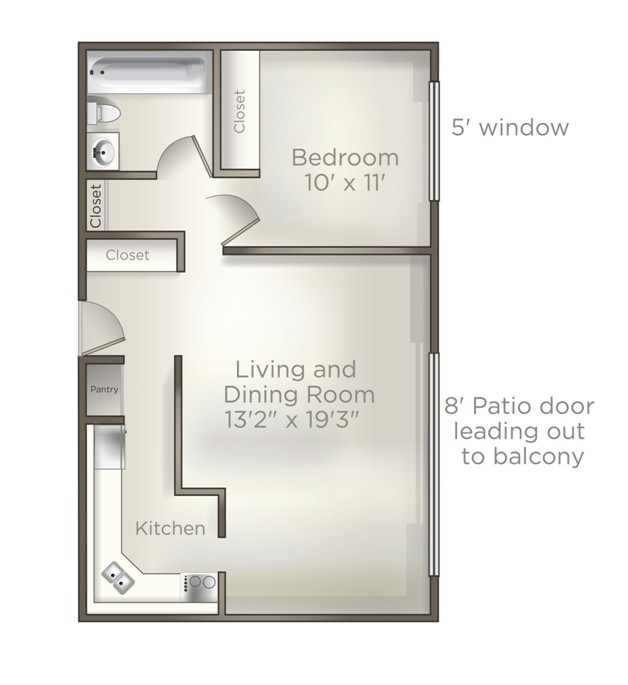Floor Plans
These are sample floor plans; your actual apartment may be different. Measurements are not to scale. Click on image for a larger version.
Two Bedroom/Two Bath
Approximately 846 square feet

Living and Dining Room: 19’ x 16’ 8’ Patio door to balcony Bedroom: 12’ x 12’ Bedroom: 11’ x 13’ |
Two Bedroom/Two Bath
Approximately 846 square feet

Living and Dining Room: 17’6" x 12’ 8’ Patio door to balcony Bedroom: 10’ x 12’ Bedroom: 10’ x 11’ |
One Bedroom/One Bath
Approximately 675 square feet

Living and Dining Room: 13’2" x 19’3" 8’ Patio door to balcony Bedroom: 10’ x 12’ |
One Bedroom/One Bath
Approximately 675 square feet

Living and Dining Room: 13’2" x 19’3" 8’ Patio door to balcony Bedroom: 11’ x 12’ |